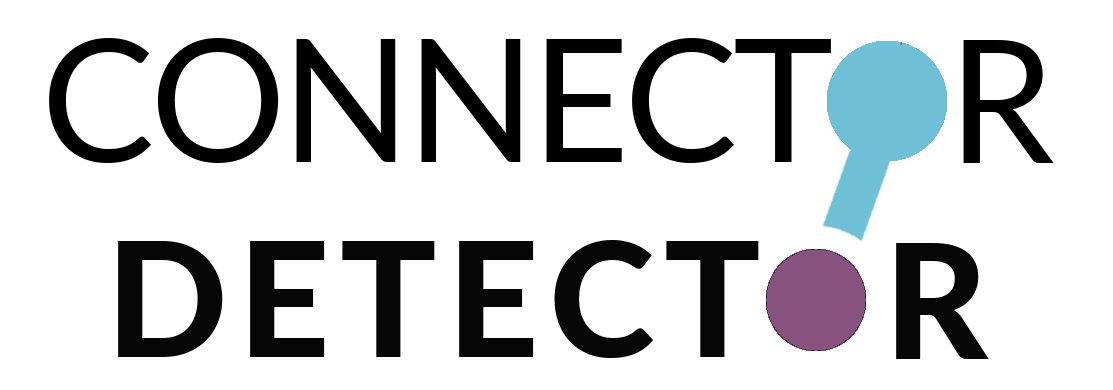Description:
We are seeking a talented architectural designer or 3D artist to develop a compelling 3D rendering and site plan for a modern container pocket community. This project will be used for an investor pitch deck, so it needs to be visually impressive, realistic, and aligned with our community’s aesthetic vision.
Project Scope:
– Develop a 3D site plan of the container community as outlined in our design specification PDF (attached).
– Incorporate our recommended color palette for buildings, landscape elements, and infrastructure.
– Highlight key community features such as shared courtyards, gardens, parking spaces, and modular homes.
– Provide multiple viewpoints (eye-level, drone views, and interior cluster perspectives).
– Showcase the use of natural lighting and seasonal variation.
Required Skills:
– 3D modeling and rendering (SketchUp, AutoCAD, Blender, or similar)
– Strong understanding of container architecture and sustainable design
– Ability to create high-resolution visualizations for investor presentations
– Experience with realistic texturing and material design
Deliverables:
– Completed 3D site plan with multiple viewpoints
– High-resolution images for the pitch deck (JPEG or PNG format)
– Editable source files (if applicable)
