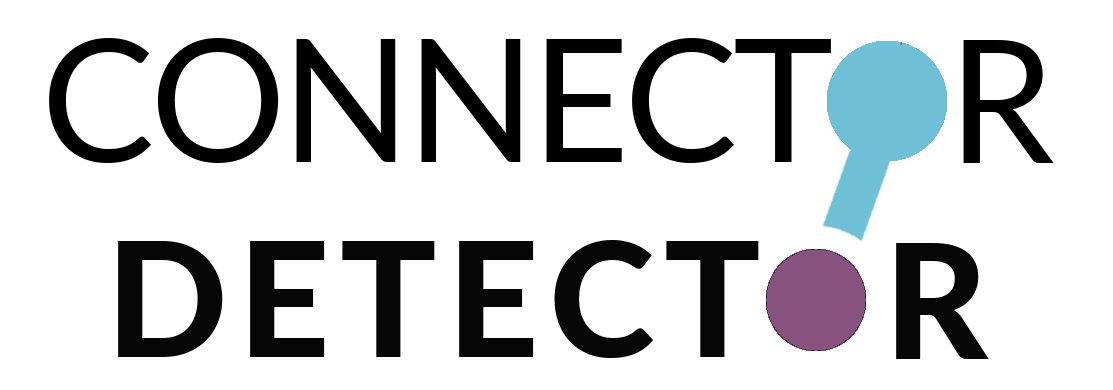I need help interior redesigning a residential log cabin to make this property more appealing for a potential renter.
These are the available materials:
1. Actual link to the property https://www.zillow.com/homedetails/721-Zion-Rd-SE-Lancaster-OH-43130/443149202_zpid/ (all 3 cabins will have the same design);
2. Unfortunately, I don’t have the exact floor plan, but it looks similar to this: https://www.reddit.com/r/floorplan/comments/bw6bsp/32_x_24_foot_748_sq_foot_home_optimized_for_four/?rdt=59567
3. A few actual pictures of the cabin – see attached.
The desired deliverable is an interior visualization.
