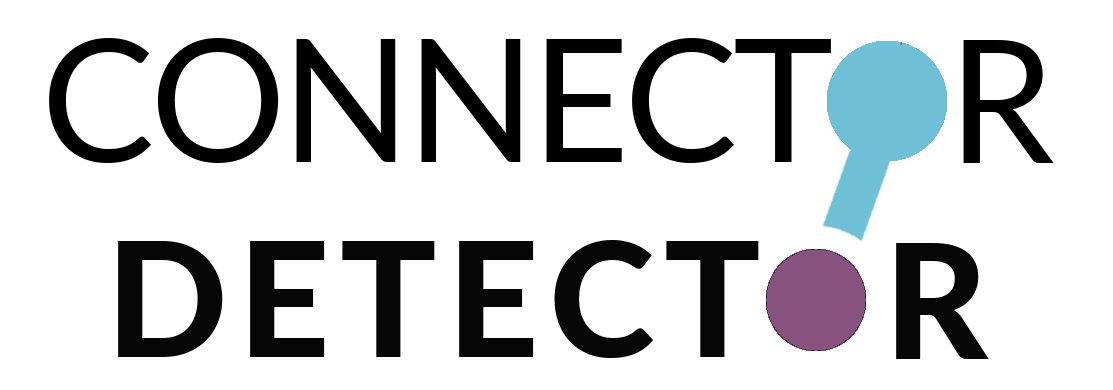We are an engineering consulting firm specializing in providing comprehensive design solutions for private and municipal water utilities. Our projects primarily focus on the replacement of aging water mains, the relocation of in-conflict water mains, and the extension of water mains for future development. We are currently seeking a skilled CAD Technician or Civil Engineer to join our team and contribute to the successful execution of our engineering projects.
Key Responsibilities:
• Utilize client GIS mapping to verify accuracy of water main infrastructure (i.e. compare surveyed data to GIS records)
• Evaluate road/sewer improvement project plans to identify conflicts with existing water infrastructure
• Review and update CAD drawings provided by the in-house CAD specialist
• Prepare exhibits utilizing AutoCAD or Bluebeam Revu
Expectations of Candidate:
• In depth knowledge of Autodesk Civil 3D (current version)
• In depth knowledge of Bluebeam Revu (current version)
• Familiar with roadway and utility design projects
• Familiar with plan and profile sheets, cross section sheets and structure data tables for road/sewer projects
• Ability to work on multiple projects at once
• Excellent oral and written communication skills
• Available for phone call, email, video chat, and screen sharing, as necessary
• Generally available during standard business hours (US Eastern Standard Time)
• Approximately 5 to 10 hours every week
